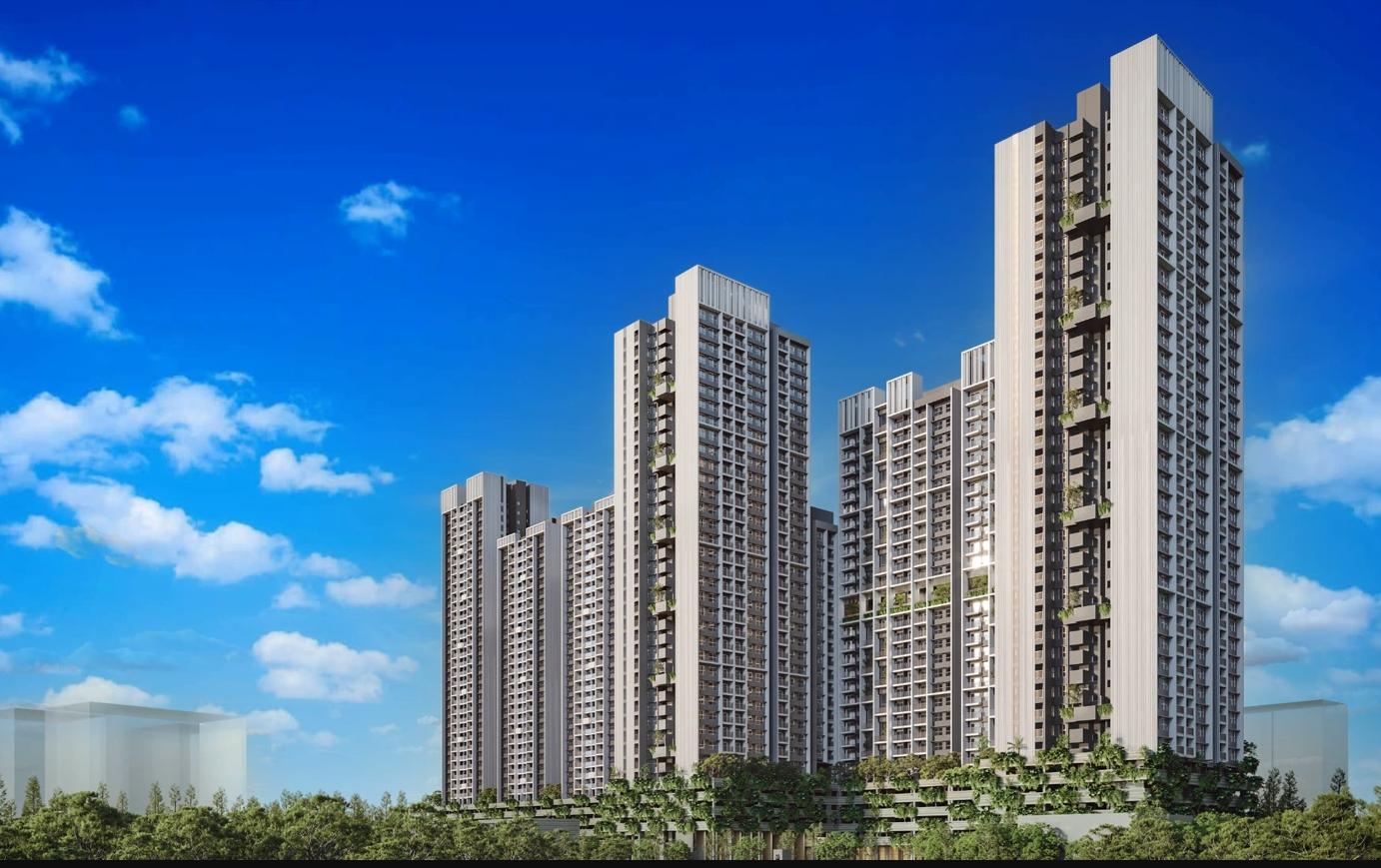Price :
₹48.00 Lakhs - ₹2.15 Crores
BHK :
1, 2, 3, 4










 Project Plan
Project Plan
 Unit Plan
Unit Plan
 Unit Plan
Unit Plan
 Unit Plan
Unit Plan
 Unit Plan
Unit Plan
 Unit Plan
Unit Plan
 Unit Plan
Unit Plan
 Unit Plan
Unit Plan
 Brochure
Brochure
Rohan Harita
About Rohan Harita
Rohan Harita was conceived as a living canvas seamlessly woven into the natural tapestry that envelops it. The architectural vision embraced a contemporary, simplistic design, driven by the aspiration to create a structure that transcends the ordinary. The goal was to craft an extraordinary piece of architecture while respecting and integrating with the natural landscape that defines its surroundings. Today, Rohan Harita stands as a luxurious residential haven, where gardens and landscaping have been thoughtfully designed, preserving existing trees and fostering a connection with nature. Hosting 1, 2, 3, and 4 BHK homes, each residence opens to outdoor spaces, making this a retreat suitable for individuals of all ages and abilities. The campus boasts amenities designed for a healthy, active lifestyle – from outdoor engagement spaces and community zones to multi-functional play courts, cycling/jogging tracks, a well-equipped gym, an amphitheater, and more. Moreover, Harita offers sky facilities that provide expansive views of the cityscape and skyline. Rohan Harita embodies values of holistic wellness, sustainable living, biodiversity preservation, and peaceful coexistence with nature. Features like the Miyawaki Forest Zone, Forest Trails, and Reflexology Path serve as testaments to these principles.
Address
Tathawade, Pune, Maharashtra
Embark on your VR journey!
Dreaming of your ideal home but not sure where to start?. Kickstart your property quest by reserving your immersive VR tour today and find your perfect property.

Property Specifications & Details
Blocks
9
Floors
36
Units
1150
Unit Size
990 - 2349 sq ft
Local Permissions
Yes
RERA Number
P52100052972
Amenities
Water Softener Plan
Walking Track
Treated Water Supply
Storm Water Drains
Sewage Treatment Plant
Senior Citizen Siteout
Recreational Activities
24/7 Power Backup
Half Basketball Court
Energy Management
Central Green
Tot-Lot
Quality Constructions
Vastu Compliant
Water Conservation
Over head water tank
Car Parking
Gym
Snooker/Pool/Billiards
Rain Water Harvesting
Guest House
Pet Area
Football
Jogging/Cycle Track
Kids Play Areas/Sand Pits
Reading Room/Library
Party Hall
Clubhouse
24x7 Security
Neighborhoods
Restaurant
Vithal Kamat's Family Restaurant - Tathawade
0.10 km
Restaurant
Vithal Kamat's Family Restaurant- Bapu Buwaji Nagar
0.11 km
Hospital
Harsh Clinic - Tathawade
0.36 km
Hospital
Harsh Clinic - Tathawade
0.36 km
Restaurant
Seoul Jib - Tathawade
0.47 km
Bank Loans

ICICI Bank Ltd
Builder Info

Rohan Builders
Modibaug, Commercial Complex, Ganeshkhind Road, Near Agriculture College, Shivaji Nagar, Pune - 411016. Maharashtra, INDIA
Total Projects
37
Completed Projects
28
Ongoing Projects
9
FAQs
Related Projects From Rohan Builders
Nearby projects you can consider

Talk to AI
Connect with our AI to explore this property and get personalized insights at your convenience.

Book Your VR Experience
Setup an appointment with our Home Advisors who will come to your place with the VR so that you can watch multiple properties at your convenience.
Please Verify Your Phone Number
We have sent an OTP to your number. Please enter it below to verify your phone number.
VTP Realty
Trusted builder in Pune
Bramhacorp
Trusted builder in Pune

YOUR VR TOUR AWAITS
Embark on your VR journey!
Dreaming of your ideal home but not sure where to start?. Kickstart your property quest by reserving your immersive VR tour today and find your perfect property.












































