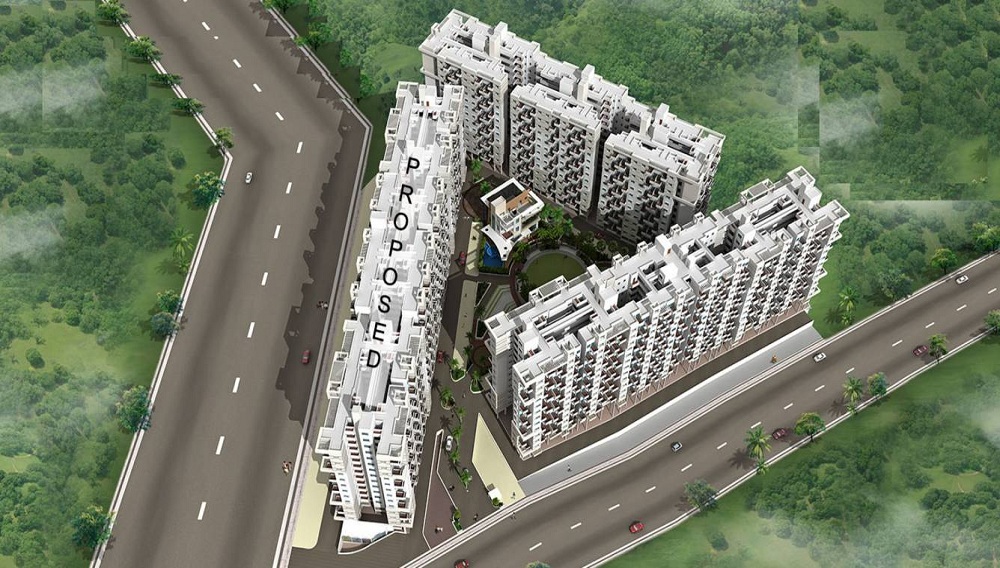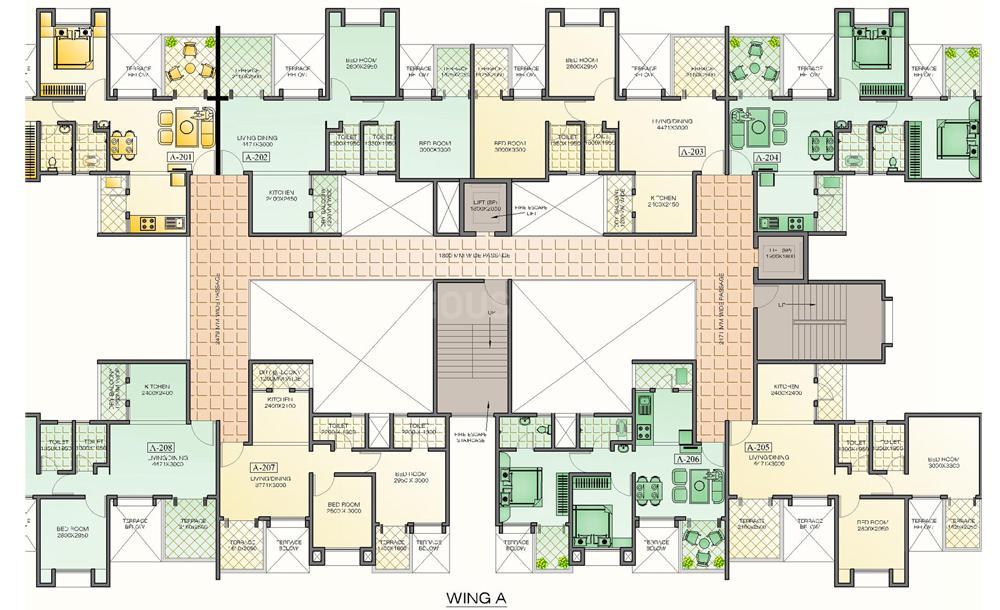Price :
₹16.70 - ₹31.45 Lakhs
BHK :
1, 2
Area :
1.34 acres

 Project Plan
Project Plan
 Unit Plan
Unit Plan
 Unit Plan
Unit Plan
 Unit Plan
Unit Plan
 Unit Plan
Unit Plan
Calyx Vanalika Phase III 3B
About Calyx Vanalika Phase III 3B
A residential development in Pirangut, Pune featuring modern architecture with 1 and 2 BHK apartments ranging from 283 to 521 sq.ft. The project emphasizes community-centric design and is well-connected to major roads, enhancing accessibility for residents.
Address
Mulshi Road, Pirangut, Pune, Maharashtra, India
Embark on your VR journey!
Dreaming of your ideal home but not sure where to start?. Kickstart your property quest by reserving your immersive VR tour today and find your perfect property.

Property Specifications & Details
Blocks
1
Floors
4
Units
166
Unit Size
283 - 521 sq ft
Local Permissions
Approved
RERA Number
P52100016963
Amenities

Gymnasium

Swimming Pool
Clubhouse

Garden

Children's Play Area
Neighborhoods
Restaurant
Basalt 555 - Mulshi
1.65 km
Restaurant
Café Darbaar - Mulshi
1.83 km
Restaurant
Aaron Chinese &Mom's Restaurant - Mulshi
1.97 km
Restaurant
Shashwat Kokan - Mulshi
2.07 km
Grocery store
Sadguru Kirana Store - Bhugaon
2.52 km
Builder Info

Calyx
5th Floor - Soba Mansion, Khilare Patil Road, Uday Society, Erandawane, Pune 411004
Ongoing Projects
20
FAQs
Related Projects From Calyx
Nearby projects you can consider
V3 Marketiers Saanidhya Plots
Nande, Pune
₹21.24 - ₹26.55 Lakhs
No BHK options available
1421.26km away

Talk to AI
Connect with our AI to explore this property and get personalized insights at your convenience.

Book Your VR Experience
Setup an appointment with our Home Advisors who will come to your place with the VR so that you can watch multiple properties at your convenience.
Please Verify Your Phone Number
We have sent an OTP to your number. Please enter it below to verify your phone number.
VTP Realty
Trusted builder in Pune
Bramhacorp
Trusted builder in Pune

YOUR VR TOUR AWAITS
Embark on your VR journey!
Dreaming of your ideal home but not sure where to start?. Kickstart your property quest by reserving your immersive VR tour today and find your perfect property.













