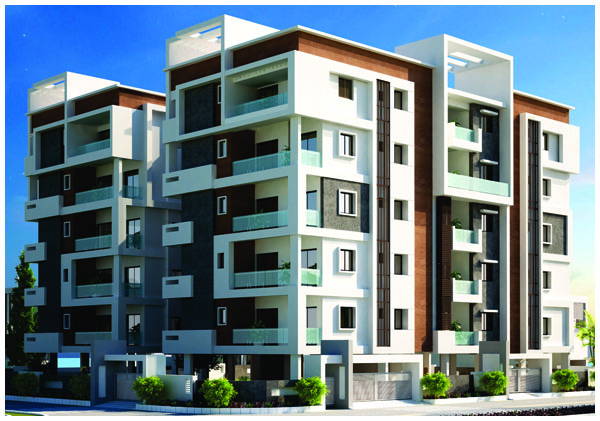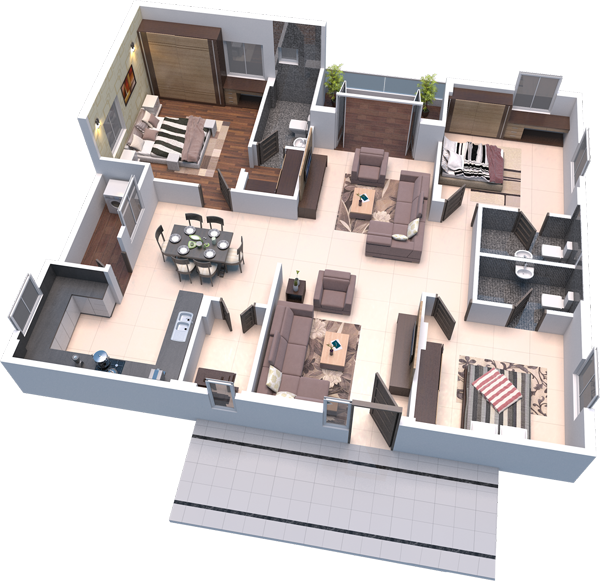Price :
₹51.00 - ₹64.00 Lakhs
BHK :
3


 Project Plan
Project Plan
 Project Plan
Project Plan
 Floor Plan
Floor Plan
 Unit Plan
Unit Plan
Sanvi's Iris
About Sanvi's Iris
Welcome to the vibrant world of Sanvi's Iris, where astute choices meet stylish living in architecturally designed 3-bedroom apartments. Sanvi's Iris is not just a residential space; it's a celebration of energy efficiency and fashion-forward design that sets a new standard for contemporary lifestyle. Our 3-bedroom apartments at Sanvi's Iris are thoughtfully crafted to offer a harmonious blend of functionality and aesthetics. From the moment you step into your new home, you'll be welcomed by a space that transcends the ordinary. The architectural design reflects a keen understanding of modern living, ensuring that every aspect of the residence is in tune with your lifestyle needs. Seamlessly combining energy efficiency with chic design, Sanvi's Iris presents a unique proposition in the real estate landscape. We understand the importance of a home that not only speaks to your sense of style but also integrates features that contribute to a sustainable and efficient living environment. It's not just about having a residence; it's about embracing a lifestyle second to none. At Sanvi's Iris, we believe that your living space should be an expression of your personality. The apartments are designed to be both functional and aesthetically pleasing, with an emphasis on creating an atmosphere that resonates with contemporary tastes.
From the layout to the finishing touches, every detail is carefully considered to elevate your living experience. Situated in a vibrant neighborhood, Sanvi's Iris offers more than just a place to reside. It provides a community where like-minded individuals come together to create lasting memories. The prime location ensures easy access to essential amenities, recreational facilities, and cultural hubs, making Sanvi's Iris a haven for those who appreciate the finer things in life. Choose Sanvi's Iris for a lifestyle that goes beyond the ordinary. It's not just a residence; it's an embodiment of sophisticated and forward-thinking living. Discover the perfect synergy of style and energy efficiency – welcome home to Sanvi's Iris.
Address
Serilingampalle, Hyderabad, Telangana
Embark on your VR journey!
Dreaming of your ideal home but not sure where to start?. Kickstart your property quest by reserving your immersive VR tour today and find your perfect property.

Property Specifications & Details
Blocks
2
Floors
5
Units
35
Unit Size
2040 sq ft
Local Permissions
Yes
Amenities
Water Softener Plan
Walking Track
Treated Water Supply
Storm Water Drains
Sewage Treatment Plant
Senior Citizen Siteout
24/7 Power Backup
Paved Compound
Car Wash
Quality Constructions
Vastu Compliant
Car Wash Area
Water Conservation
Over head water tank
Car Parking
Rain Water Harvesting
Separate Entry/Exit Gates
Kids Play Areas/Sand Pits
24x7 Security
CCTV/Video Surveillance
Neighborhoods
Gym
Everyday Fitness Gym-Serilingampalle
0.36 km
Park
Supreme Trampoline Park-Serilingampalle
0.41 km
Restaurant
Charpai Dhaba-Serilingampalle
0.79 km
Gas station
HP PETROL PUMP -SHERLINGAMPALLY
0.80 km
Educational institution
St. Peters Public School - Papireddy Colony, Serilingampally
0.98 km
Bank Loans

ICICI Bank Ltd

HDFC Bank Ltd

State Bank of India
Builder Info

Sanvi Homes
H-NO: 3-705, Plot No.705, Khanamet, Sri Ayyappa Society ,Madhapur, Hyderabad, Telangana 500081
Total Projects
9
Completed Projects
7
Ongoing Projects
1
Upcoming Projects
1
FAQs
Related Projects From Sanvi Homes
Nearby projects you can consider
Green Avenue
Serilingampally, Hyderabad
Starting from ₹34.98 Lakhs
No BHK options available
331.71km away
HIC Green Avenue Phase 2
Serilingampally, Hyderabad
₹63.31 Lakhs - ₹1.16 Crores
1, 2 BHK
368.73km away

Talk to AI
Connect with our AI to explore this property and get personalized insights at your convenience.

Book Your VR Experience
Setup an appointment with our Home Advisors who will come to your place with the VR so that you can watch multiple properties at your convenience.
Please Verify Your Phone Number
We have sent an OTP to your number. Please enter it below to verify your phone number.
SR Constructions
Trusted builder in Hyderabad
JNR Builders
Trusted builder in Hyderabad

YOUR VR TOUR AWAITS
Embark on your VR journey!
Dreaming of your ideal home but not sure where to start?. Kickstart your property quest by reserving your immersive VR tour today and find your perfect property.














