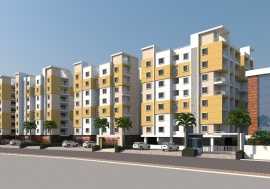Price :
₹45.80 Lakhs - ₹1.05 Crores



 Floor Plan
Floor Plan
 Floor Plan
Floor Plan
 Floor Plan
Floor Plan
 Floor Plan
Floor Plan
 Floor Plan
Floor Plan
 Unit Plan
Unit Plan
 Unit Plan
Unit Plan
 Brochure
Brochure
Lake View
About Lake View
Modi Lakeview, a prestigious residential project by Modi Builders, beckons you to a serene and contemporary living experience in the heart of Laxmiguda, Hyderabad. Nestled across 3.24 Acres of lush landscapes, this meticulously planned development comprises three exquisite buildings that redefine luxury and comfort. Designed to cater to diverse preferences, Modi Lakeview offers 2 BHK and 3 BHK configurations, with unit sizes ranging from 916.0 sq.ft. to 2095.0 sq.ft. Each residence is crafted with precision and attention to detail, ensuring a perfect blend of aesthetics and functionality. The project stands as a testament to Modi Builders' commitment to quality and excellence, with the state regulatory authority's approval evident through its RERA ID P02400004624. Residents can revel in the joy of modern living while their children explore the dedicated Children's Play Area and Sports Area within the complex. Safety is paramount, and Modi Lakeview incorporates Fire Sprinklers in its design. The thoughtful inclusion of amenities like Energy Management, Landscaping & Tree Planting, Solid Waste Management and Disposal, Storm Water Drains, Sewage Treatment Plant, and a Shopping Mall enhances the overall lifestyle. Parking is a breeze with the provision for Closed Car Parking.
Established in 1971, Modi Builders boasts an illustrious track record with 30 successful projects, showcasing their dedication to delivering homes that stand the test of time. Situated in the prime locale of Laxmiguda, residents enjoy easy access to various attractions, workspaces, and recreational options, making Modi Lakeview an ideal choice for those seeking a harmonious blend of luxury and convenience. Come home to Modi Lakeview, where every detail is curated to elevate your living experience.
Address
Laxmiguda village, Rajendranagar, Hyderabad.
Embark on your VR journey!
Dreaming of your ideal home but not sure where to start?. Kickstart your property quest by reserving your immersive VR tour today and find your perfect property.

Property Specifications & Details
Blocks
3
Floors
8
Units
177
Unit Size
916 - 2095 sq ft
Local Permissions
Yes
RERA Number
P02400004624
Amenities
Vastu Compliant
24/7 Power Backup
Play School
Paved Compound
Quality Constructions
Car Parking
Medical Facility
24x7 Security
CCTV/Video Surveillance
Treated Water Supply
Temple
Sewage Treatment Plant
Pet Area
Kids Play Areas/Sand Pits
Hypermarket
Gym
ATM
Neighborhoods
Post office
Balaji Wafers
0.00 km
Movie theater
Swapna Theater - Kattedan
1.60 km
Office
Disha Foods Private Limited - Kattedan
1.87 km
Others
National Police Academy - Shivarampally Jagir
2.89 km
Park
Bhasker Goud Rose Garden - Shamshabad
3.60 km
Bank Loans

HDFC Bank Ltd

Axis Bank Ltd
Builder Info

Modi Builders And Realtors Pvt Ltd
4th Floor, Ashoka HiTech Chambers, 8-2-120/76/1/B/16,17,18 Road No. 2, Banjara Hills, Hyderabad – 500034.
Total Projects
46
Completed Projects
27
Ongoing Projects
13
Upcoming Projects
6
FAQs
Related Projects From Modi Builders And Realtors Pvt Ltd
Nearby projects you can consider

Talk to AI
Connect with our AI to explore this property and get personalized insights at your convenience.

Book Your VR Experience
Setup an appointment with our Home Advisors who will come to your place with the VR so that you can watch multiple properties at your convenience.
Please Verify Your Phone Number
We have sent an OTP to your number. Please enter it below to verify your phone number.
SR Constructions
Trusted builder in Hyderabad
Trendz Developers
Trusted builder in Hyderabad

YOUR VR TOUR AWAITS
Embark on your VR journey!
Dreaming of your ideal home but not sure where to start?. Kickstart your property quest by reserving your immersive VR tour today and find your perfect property.




















